
This is the front of the house, which sits up on a hill on 4 acres. Picture taken from the driveway, which goes around the house and back out onto the road at the back of the property.
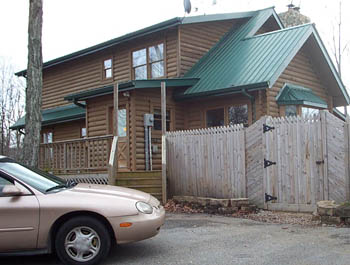
This is a shot from the back of the house. The back entrance leads into the main floor (kitchen & dining room). You also see the pool gate there - a privacy fence surrounding a full-size inground pool.
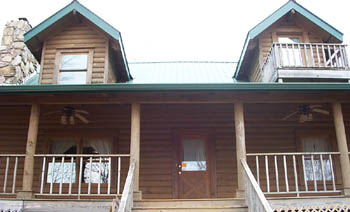
The deck, which has two ceiling fans, wraps around one side of the house where you'll find french doors leading into the dining room. You also see a smaller deck on the 3rd floor off of the master bedroom.

This photo was taken from the pool house, which is on the far end of the swimming pool. The bay window you see there is located in the dining room, and offers a beautiful view of the pool from three rooms.
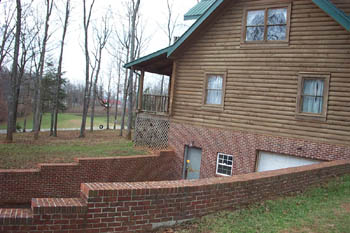
On the other side of the house is the entrance to the garage. It is only a one-car garage, but there are two additional rooms in the 'basement' that look to have been added on.
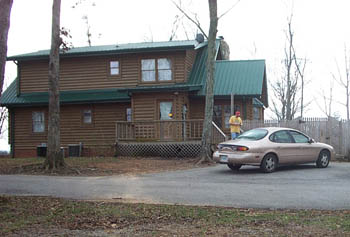
This is a view from the back yard. The window on the 3rd floor is where the loft is located, and the back deck leads into the kitchen.
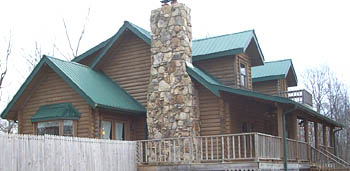
From the opposite side of the house, you can see where the front deck wraps around to meet the dining room.

The pool gate, obviously.
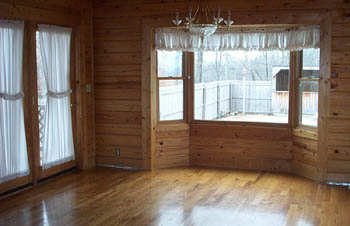
This is the dining room, with bay window and french doors. Aside from the master bedroom, my favorite room in the house!
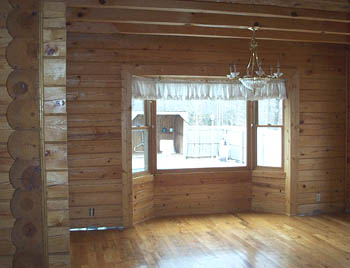
The dining room again, from another angle...
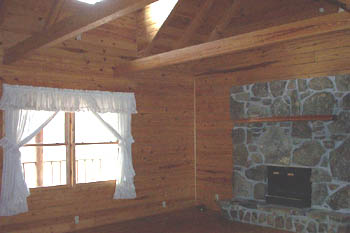
The living room, with gas fireplace and high ceilings. The walls and floors are absolutely gorgeous - hard to capture in a photo!
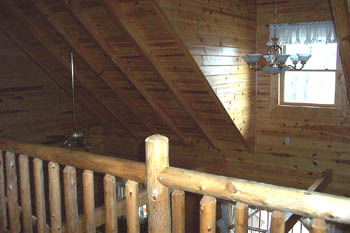
This photo was taken from the loft above the living room (on the 3rd floor) and shows the window and light fixture that add to the beauty.
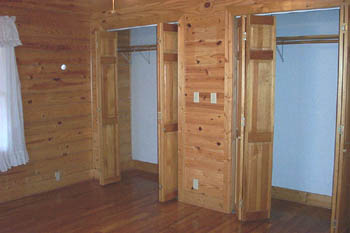
There are two bedrooms on the main floor - this one with double closets.
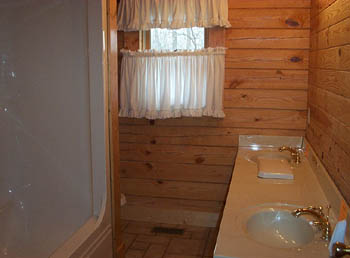
A full bath on the main floor, also - with double sinks.
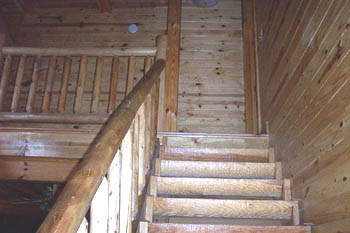
These stairs lead from the 2nd floor to the 3rd - which is where you'll find the master bedroom, full bath and loft - wired in for a small office.
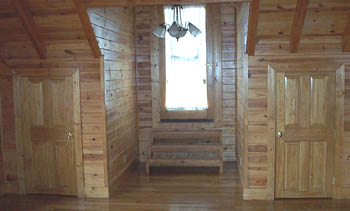
This is the master bedroom, which shows angled ceilings, two small storage closets, and a door leading out to the deck. There is also a very large walk-in closet, completely shelved.
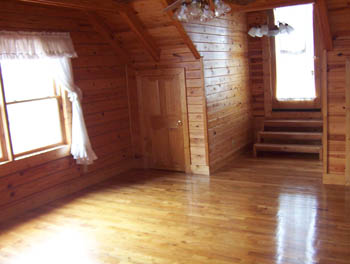
The master bedroom from another angle...
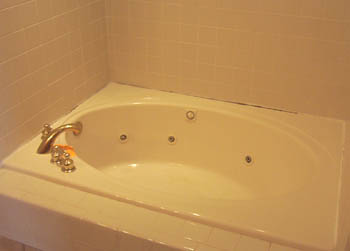
...and jacuzzi tub :)
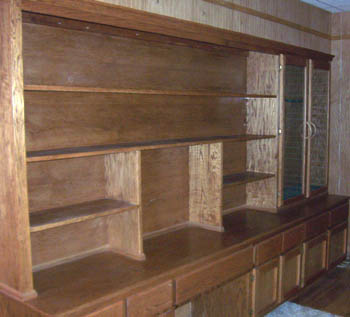
In the "basement", there is a full office complete with fireplace and one entire wall lined with desk & bookshelves. There is also another room, carpeted and with 2 closets.
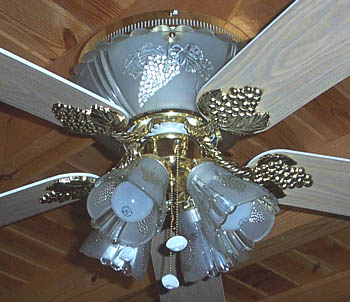
This is the light fixture in the kitchen... All of the light fixtures were gorgeous, as were the faucets and other fixtures. Definitely a "dream home"!